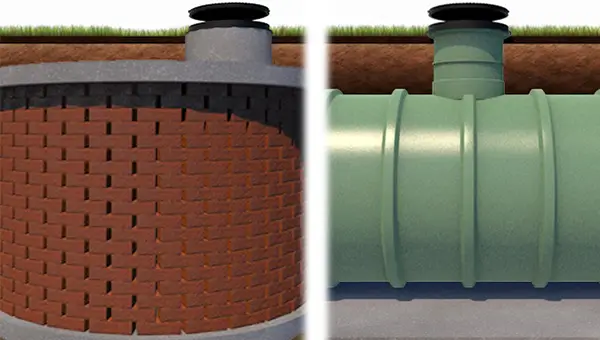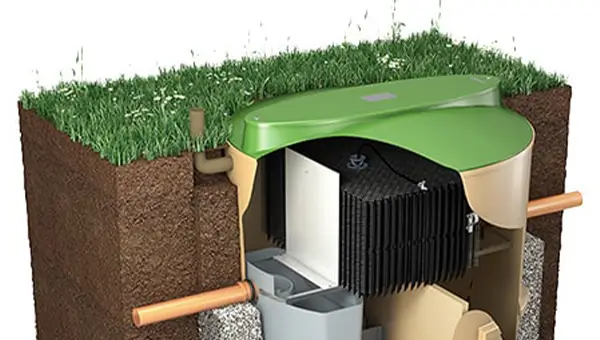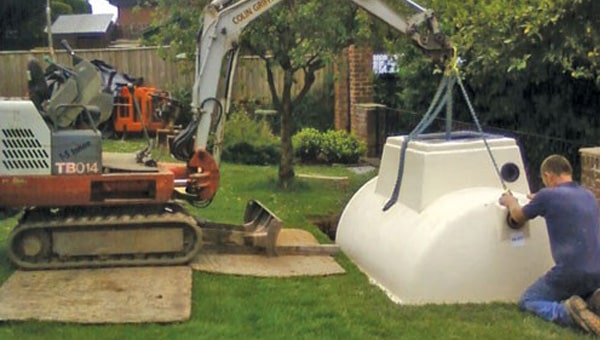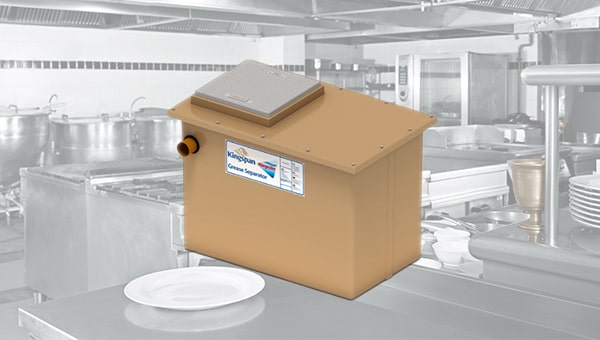Septic drainage fields perform the treatment of effluent waste from a septic tank and are a very important part of a septic tank system; it’s extremely important they’re installed correctly in line with Building Regulation guidelines for good performance as well as legislative and environmental compliance.
What is a septic drainage field?
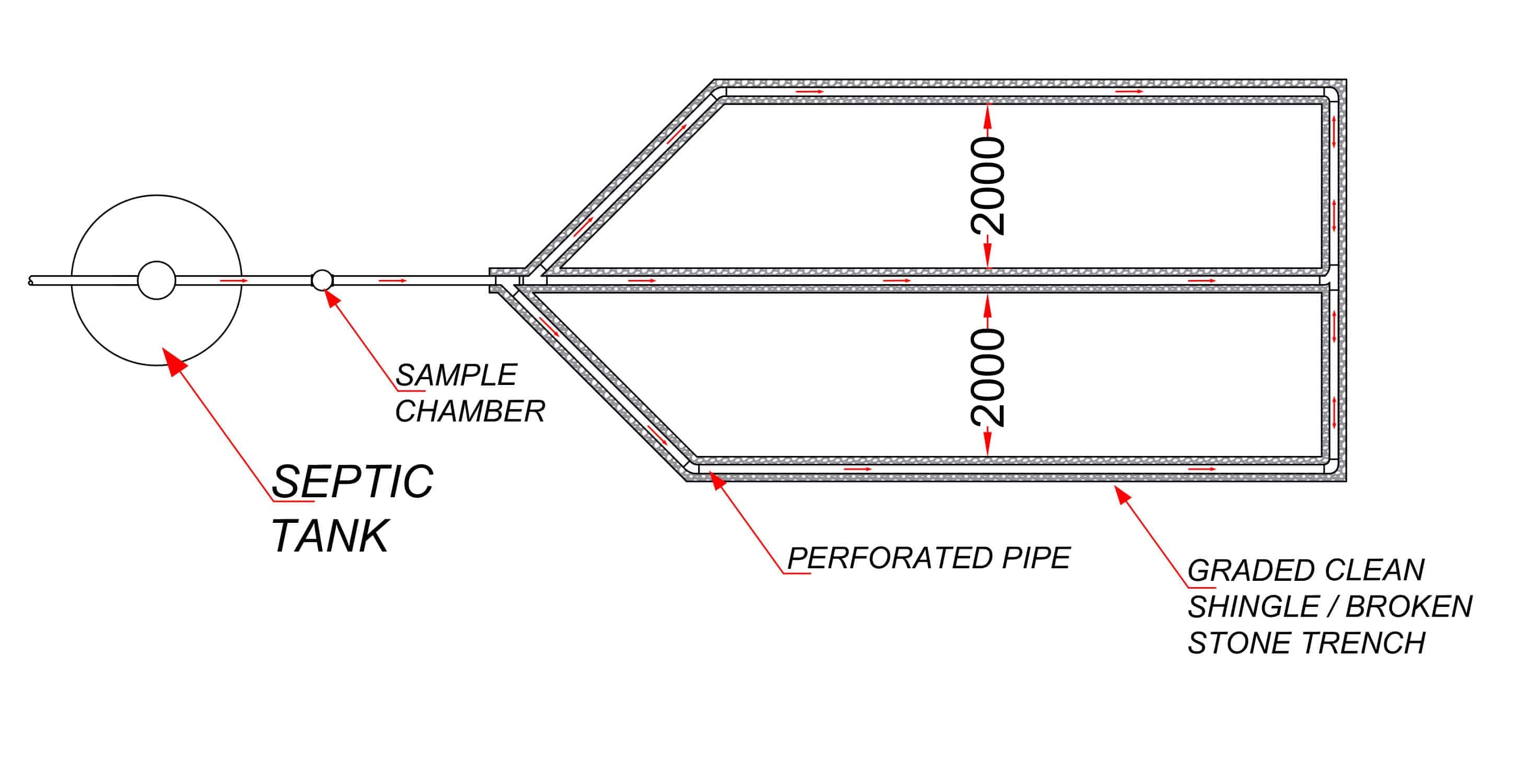
Septic drainage fields, sometimes referred to as septic drain fields, leach fields or foul water soakaways, are subsurface wastewater treatment facilities which are used to remove contaminants and impurities from the effluent that emerges from a septic tank. It usually consists of an arrangement of trenches, which contain perforated pipes and gravel, sited beneath a soft landscaped area such as a lawn.
As well as the septic tank, the septic drain field and any other connecting pipework make up the septic system. The septic tank only performs around 45% of the treatment work, the rest of the work is performed by the drain field; which is why it is so important to make sure it is designed correctly prior to installation.
The guidelines for the design of drainage fields can be found in Building Regulations Part H for England, which also applies to building work carried out on excepted energy buildings in Wales.
For Scotland and Northern Ireland drainage fields should conform to BS 6297, the code of practice for the design and installation of drainage fields for use in wastewater treatment. Seek advice for SEPA's guidelines for indirect sewage discharges to groundwater, regulatory method WAT-RM-04, and building standards guidance from the Scottish Government. For Northern Ireland see Technical Booklet N for guidance.
Key facts and rules
- Septic tanks can only discharge to the ground via a drainage field. Discharge to a watercourse is not permitted.
- Drainage fields can only be used where the soil conditions are suitable.
- Site tests are required to determine if the soil on site in suitable.
- Drainage fields must be a minimum of 10m from a watercourse, 50m from a water abstraction point and 15m from a building.
- They should also be sufficiently far away enough from any other drainage fields, mounds or soakaways so that the soakage capacity of the ground is not exceeded. Discharges in a flood risk area should also be avoided.
- Before you start work on any septic drain fields you must not be in an Environment Agency Groundwater Source Protection Zone. This is to protect abstracted drinking water.
"That's all well and good but how do you go about installing one?" Fear not we've got you covered here with an installation guide for drainage fields.
How to determine the size of your septic drain field?
The size of the field can vary depending on the soil percolation rate, which is an essential test you must carry out before installing a septic tank. The better your percolation test results, the smaller the drainage field will need to be.
The size is also dependant on how many occupants and bedrooms the property has.
Your drainage field should be set out in a continuous loop fed for an inspection chamber. Once you have your percolation test results to work out the floor area which your drainage filed should cover you can use the below calculation;
At = P x Vp x 0.25
Explained
At is the floor area, and the answer you're trying to reach.
P is the population (number of people) which the septic tank will serve — how many occupants there are in the home/building.
Vp is the percolation value (secs/mm) which is the result you get by carrying out the percolation test, described below.
Percolation Test
A percolation test determines the rate of infiltration into the ground by measuring how long it takes water to drop in a saturated hole dug in soil; therefore, determining the suitability of the soil.
Ground which is prone to waterlogging and flooding will not be suitable as the wastewater would not drain efficiently enough and may sit on the surface untreated.
Ground which drains too quickly which, in most cases is sandy soils, is not suitable either as the effluent could drain too quickly and still be contaminated.
Test method from Building Regulations Part H
A 300mm square should be excavated to a depth of 300mm below the invert level of the effluent distribution pipe. Measurements vary where deep drains and deep excavations are necessary; please refer to the Building Regulations Part H2, 1.34.
- Fill the 300mm square section of the hole to a depth of at least 300mm with water and leave overnight to seep away.
- The next day, refill the test section with water to a depth of at least 300mm and record in seconds the time it takes for the water to seep away from 75% to 25%. The divide this time by 150; the answer you get gives you the average time in seconds it takes for the water to drop 1mm.
- The above test should be carried out at least 3 times with at least two trial holes and then the average figure for all tests should be taken. The tests should not be taken in any abnormal weather conditions.
Drainage field disposal should only be used when percolation test indicates the average values of between 12 and 100. The minimum value assures the untreated effluent cannot percolate too rapidly into the groundwater and the higher value assures effective treatment is likely to take place.
For a more detailed description of how to perform these tests and checks, have a read of our dedicated article "how to perform a percolation test" or watch our companion video to see how it's done.
See Building Regulations Part H2, sections 1.26 to 1.44, for more information or contact JDP technical support for advice. Here at JDP, our technical team is always on hand to offer free impartial advice for all of your drainage needs.


