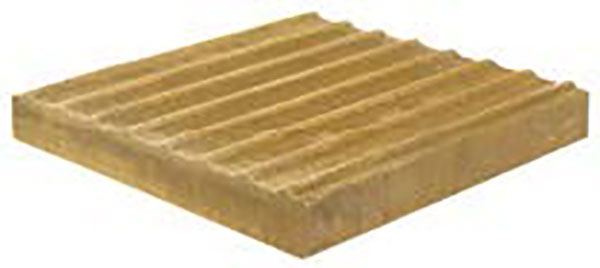JDP offers a range of Concrete deterrent, tactile, demarcation and warning paving featuring the appropriate surface designs and complying, where required, with the relevant British Standards and Building Regulations.
Features & Benefits
- Hard wearing
- Various sizes
- Designed to assist visually impaired pedestrians
- Different colours to suit specific guidelines
- Complies with British Standard
Applications
- Pedestrian areas, paths
- Pedestrian areas with occasional vehicular overrun
Standards
- Manufactured to BS EN 1339.
- Complies with BS 7997.
Tactile Paving

| Thickness (mm) | Size (mm) | Colours | Key Applications |
|---|---|---|---|
| 50 | 400 x 400 | Buff *Grey, *Red |
|
| 65 | 450 x 450 | *All colours | |
| 50 | 400 x 400 | *All colours |
|
| 65 | 400 x 400 | *All colours | |
| 50 | 450 x 450 | Buff, Red, *Grey | |
| 70 | 450 x 450 | *All colours | |
| 50 | 400 x 400 | Grey, Buff, *Red |
|
| 65 | 400 x 400 | *All colours | |
| 50 | 400 x 400 | Grey, Buff, *Red |
|
| 65 | 400 x 400 | *All colours |
*Colour made to order only
Preparartion
- Mark out the area of the planned paving, allowing approx. 300mm over at each free edge to make handling materials and haunching of edgings or kerbs that much easier. Use sand, a spray marker or string and stakes to mark out the area.
- Make sure you know the approximate location of any services such as electricity, gas, cable TV etc.
Excavation
- Dig off as required, and dispose of soil. Dig depth for a typical domestic driveway is 200mm below finished paving level, based on 100mm sub-base, 40mm sand bed and 60mm block. Typical builders' skips hold approximately 4.5 m3 of excavated material, which, assuming a 200mm dig depth, works out that each 20-25 m2 of paving will require 1 skip to dispose of spoil. Remember that excavated material bulks up by 20-30%, so each 1m3 dug out will become 1.3m3 for disposal.
- If the excavated sub-grade is suspect, clayey, riddled with Mares Tails or other pernicious, deep-rooted weeds, JDP can supply you with an appropriate geo-textile that can be laid over the sub-grade. These geo-textiles can act as root barriers, and help to keep the overlying sub-base material from sinking into a clayey or softish sub-grade. However, they are not a substitute for a sub-base, and will only be of benefit if a proper sub-base is laid above the geo-textile.
- Make sure any soft spots are excavated and backfilled with compacted sub-base material. Remember, it's better to dig too deeply than too shallow.
Edge Courses
- Set up taut string lines to guide line and level of edge courses. Lay edging bricks on concrete bed. Once you are satisfied that the straight lines are indeed straight, and that the curves are 'sweet', the edgings should be solidly haunched with concrete at least 75mm thick.
Bedding
- Spread, level and compact bedding sand, and screed to correct level. If using a 45° pattern, lay out starter course of blocks square or parallel to the building. 90° patterns are best started at a corner or main edge of the building.
Block Laying
- Continue to lay all full blocks, making sure you work from a section of already laid paving, not from the screeded bedding course. When all the full blocks are laid, check for alignment by checking the lines with a taut string line and adjusting as necessary, then cut in at the edges.
Finishing Off
- Fix recess trays and gully covers, if necessary. Check paving for compliance and compact the paving with a vibrating plate compactor (wacker plate). Make 4-6 passes over each section of paving, alternating passes at 90° to the previous pass. With clay pavers and some of the more decorative concrete blocks, you may need to use a mat attached to the base of the plate compactor to prevent spalling damage to the edges of the bricks. Brush in dry jointing sand and make final compaction.
